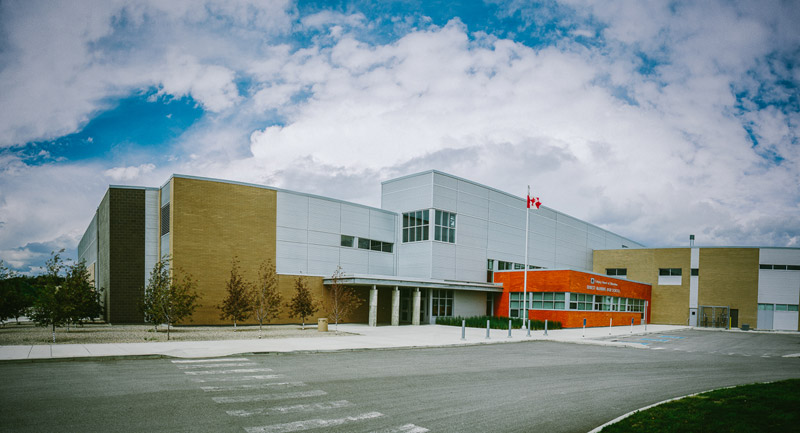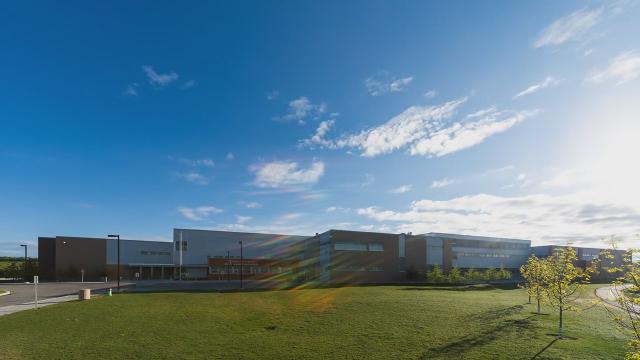Project Description
Ernest Manning High School
- This new, state-of-the-art high school was constructed on a new site to accommodate new transit lines in Calgary. In September 2011, the new school opened to accommodate 1300 students. In addition to classrooms and student labs, the school has music rooms, two gyms that are suitable for assemblies, and an advanced teaching commercial kitchen. The classrooms are ventilated through a displacement ventilation system and the majority of the conditioned air is brought in through an enthalpy reclaim air handler. Other energy efficiency measures include T5 lighting, lighting occupancy sensors, condensing boilers and a dry cooler to reduce the use of the chiller. The space is heated primarily through ceiling radiant panels and cooled with radiant ceiling panels and in-slab cooling. LEED® Silver Certified.
- Client: Government of Alberta, City of Calgary, Calgary Board of Education
- Location: Calgary, AB
- Size: 165,000 sq. ft.
- Budget: $60m LEED Silver project








